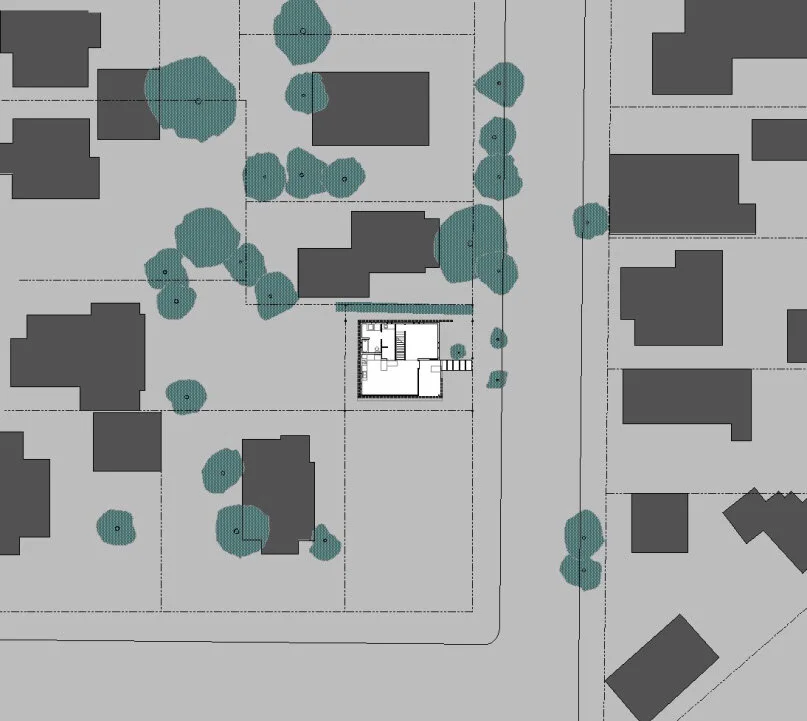Woodlawn T.E.S.T. Residence
Portland, Oregon | 2000
This Northeast Portland urban in-fill site was part of an early 20th-century rail yard subdivision that under current zoning was considered a sub-standard. The house was designed to test out a number of materials and construction techniques to provide energy efficiency and environmentally responsible choices within tight economic constraints for non-profit developer and contractor Portland Habitat for Humanity.
Kina worked for Habitat for Humanity on this project in the capacity as a site supervisor, construction manager and sometimes tradesperson, while working closely with her future Constructive Form partners.
The ground level is set slightly above the sidewalk to allow for ease of accessibility. This level includes kitchen, living, bedroom, and bath areas for aging-in-place. The building cross-section and orientation provide for direct daylight access to all the rooms. The building uses hydronic heating and natural stack ventilation for cooling.
In 2001 this residence received a Wood Design Citation Award.







