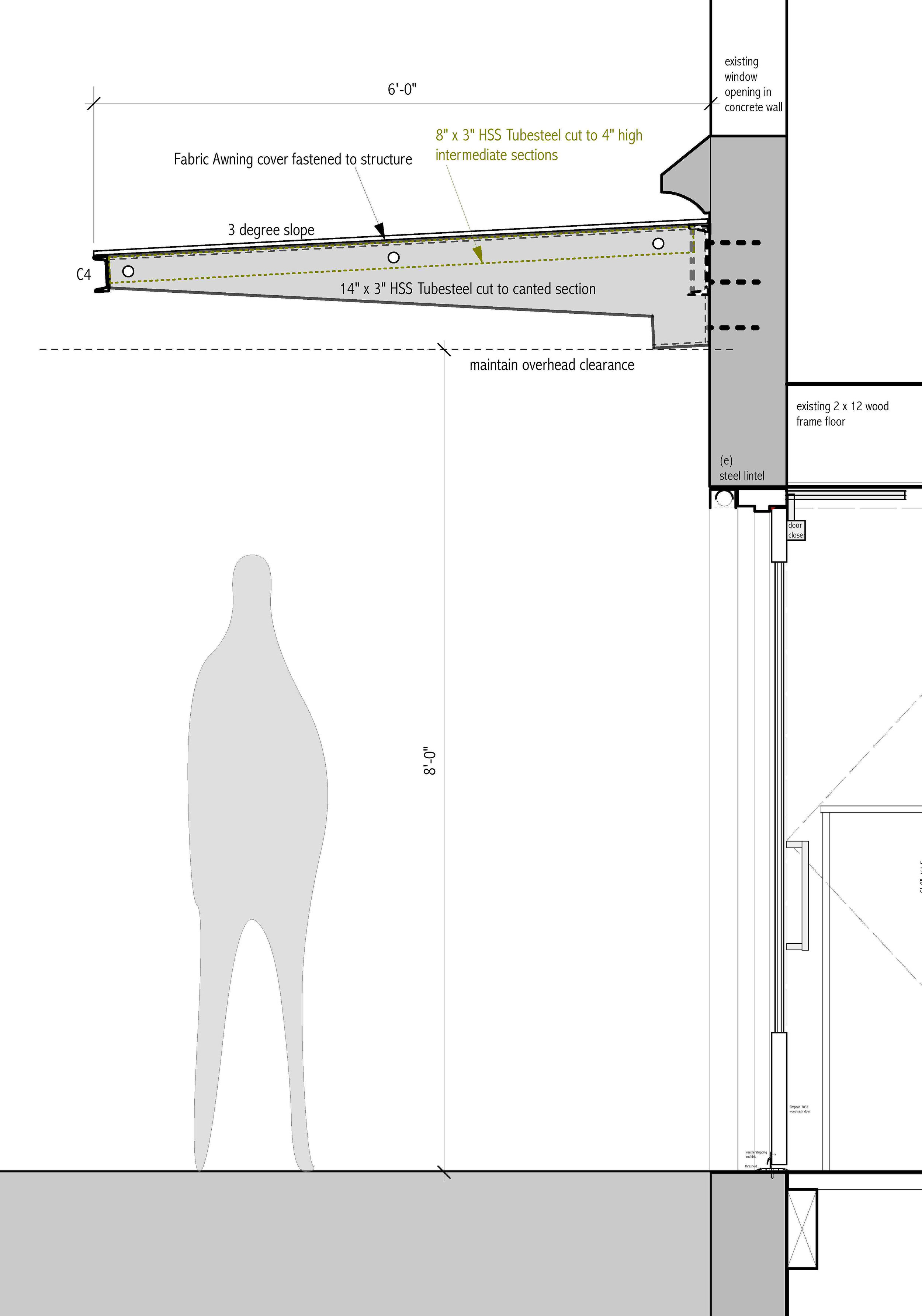Biwa Storefront Improvements
Portland, Oregon | 2010
Biwa Restaurant sought to improve its exterior presence through the Portland Development Commission Storefront Improvement Program. The project was designed to add to the pedestrian-scale quality of the urban streetscape in this mixed-use industrial and commercial district, and to provide for extended seasonal outdoor seating and an awning to the main entry door. An adjacent bike parking zone was installed by the Portland Bureau of Transportation.
The double-cantilevered awning extended along the north facade of the restaurant exterior and was fabricated from stock steel sections that were welded and finished off-site. Three lengths were then brought to the site to be joined and bolted to the 1928-era concrete wall by Citilites Builders. The saffron color of the boat canvas covering was selected to reflect warm light into the restaurant interior and to stand out from the gritty street.




