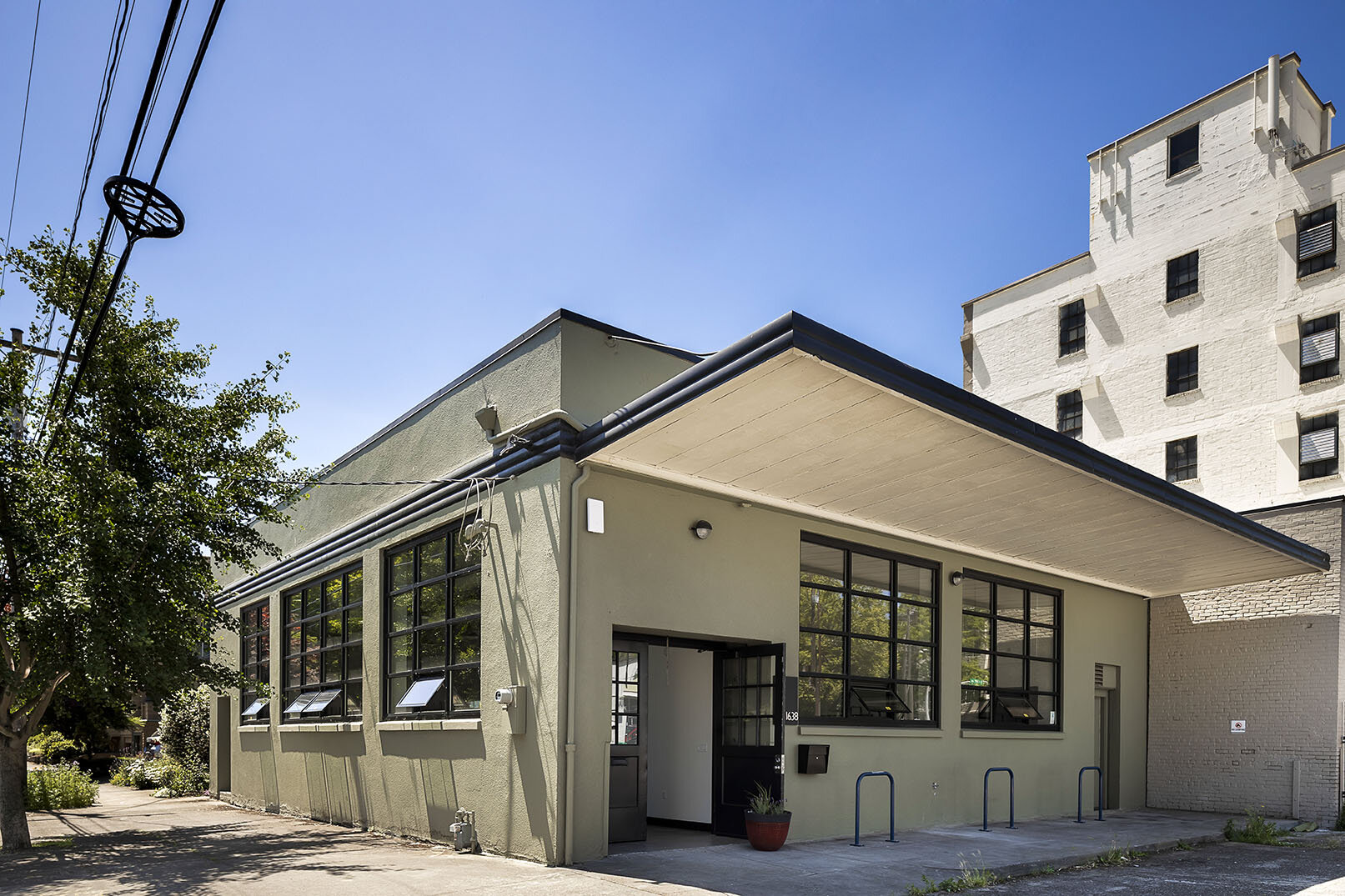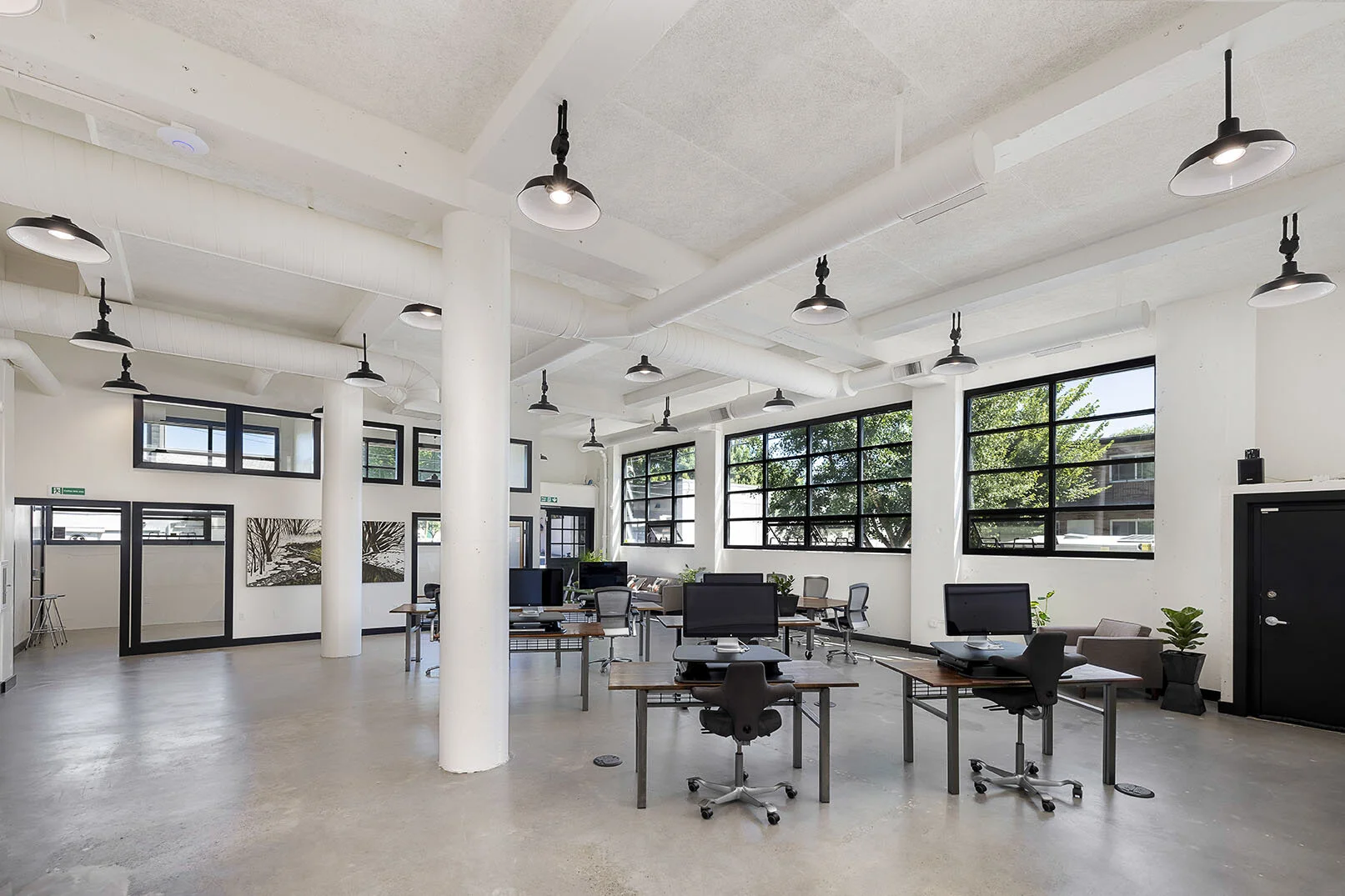Sullivan's Gulch Office Renovation
Portland, Oregon | 2020
As architect and project manager, Kina helped Squishymedia, an app and design-based tech company, purchase and adapt a building less than a block off of SE Sandy Boulevard to call their new home. She assisted with initial schematics and feasibility study work, design development, and permitting.
Central to the conceptual design process, Kina worked to create a light filled, flexible space within the warehouse-like bones of the existing structure. Key elements include light-colored walls to reflect the daylight pouring through the industrial sash windows, and transom windows in the interior spaces to allow daylight to reach deep into the building, creating evenly and generously lit works spaces throughout.
Kina and the client extensively discussed the ways that the general working environment would influence the culture of the company and took a design approach that embraced flexibility and afforded smaller break-out work rooms as well as spaces for socializing and connecting with co-workers and clients. Future phases will include a rooftop terrace and solar array, and exterior seating in the vacated street that Squishymedia shares with the popular coffee shop See See Motorcycle.









