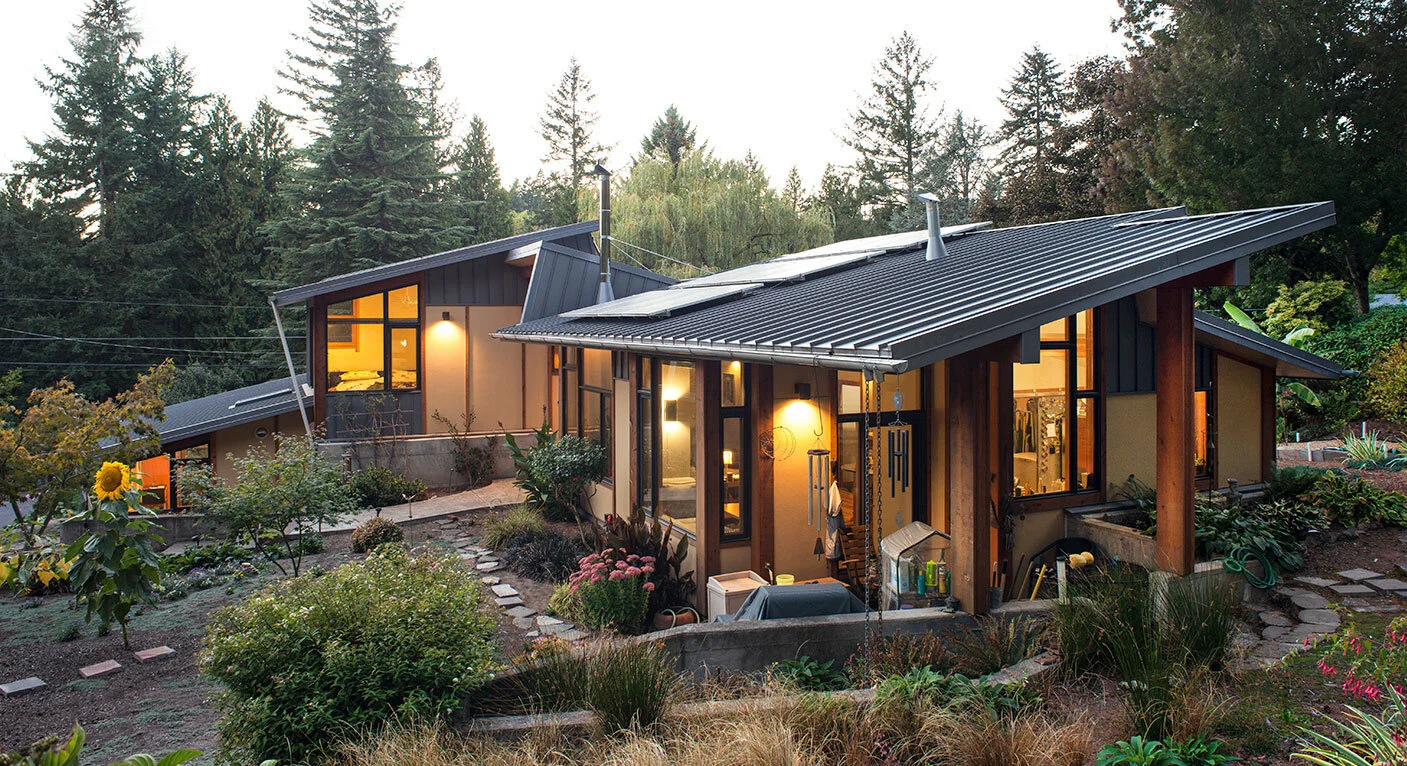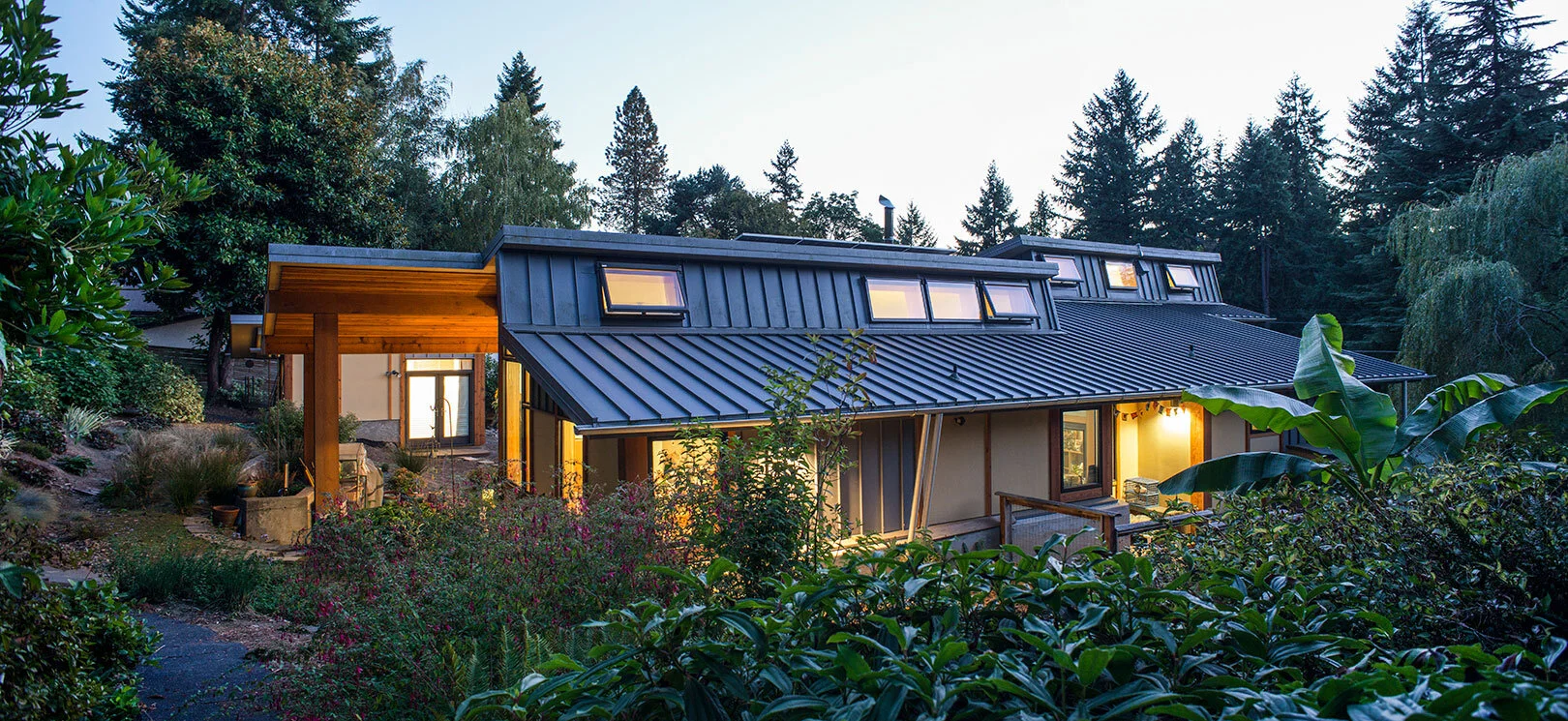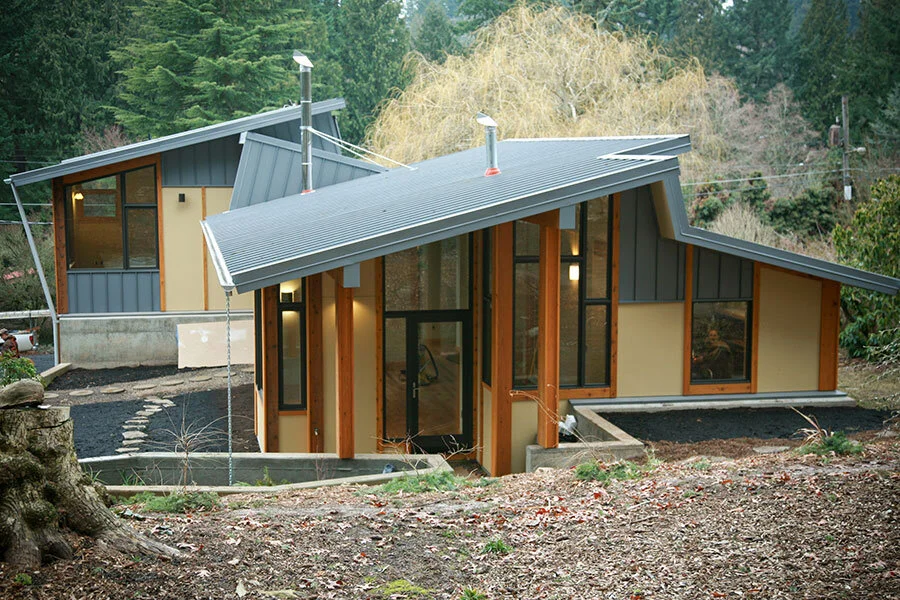Collins View Residence
Portland, Oregon | 2010
The site of this Southwest Portland residence slopes gently from east to west. The design arranges interior spaces and outdoor areas to the east and south, away from the street, emphasizing views back to an existing grove of trees and extensive gardens.
The clients for this project were interested in exploring and integrating a number of environmental responses into their new home. The house form allows for natural ventilation and passive solar heating, supported by a hydronic heating system. The house is free of fossil fuels, has a metered solar electric system, and is pre-plumbed for solar hot water. A high-efficiency air-to-water heat pump provides for the in-floor heating and domestic hot water.
Kina was involved with design development and construction document production, and contract administration support for the project. This project has been certified Platinum in the LEED for Homes Pilot Project.







